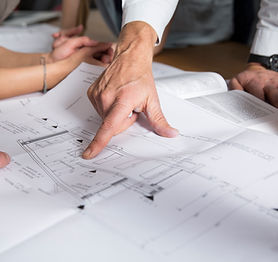
SERVICES
2D CAD Drafting
At TopCAD we can create 2D drawings using standard AutoCAD/Autocad LT. This service has been utilised by the following construction industry disciplines:
-
Building Services including Mechanical, Electrical and Public Health
-
Architecture
-
Structural Engineering
-
Environmental Services
-
Structured Cabling & Network Solutions
3D CAD Modelling and Visualisation
Animations, 3D images and photomontages are invaluable tools. This function is ideal for planning applications or a visual aid to assist with product marketing. TopCAD can put together a solution in a wire frame model, simple colour shading or a breath-taking photo-realistic rendering/animation.
Scanning and Document Conversion
From A4 to A0, mono and full colour scanning. We have been converting old paper drawings to fully intelligent CAD files since day one. Because our technicians are familiar with your business requirements, the drawing “intelligence”, i.e., layers, colours, text fonts, attributed blocks, 3D elements etc can all be built in as the document is converted. This will leave you with a fully functional AutoCAD file which will last indefinately. Although we can carry out "auto conversions" they have no "intelligence" and can be tricky to work with, however, they do serve a purpose if a quick low-quality drawing is required. Scanned images can be supplied/indexed in all popular formats for retrieval from a document archive database as and when required.
Large Format Plotting and Printing
From A4 to A0, mono/line colour and full colour plotting on a wide range of media utilising one of the most popular, fast and reliable large format plotters that HP have to offer, the T3500PS. Our plots are accurate and most importantly inexpensive. We plot a variety of filetypes, the most common being "dwg" and "pdf"
Consultancy and Training
Working in a wide range of industry sectors has given our team an in-depth knowledge of how to utilise AutoCAD to achieve the best results for the client. We have put our knowledge and experience to use by assisting clients with setting up CAD standards and protocols, menus, toolbars etc.
This enables our customers to use AutoCAD to it's full potential and most importantly, improve productivity to ultimately save money.
Topographical and Measured Building Surveying
TopCAD's Surveying department provide a fast, efficient service to customers who require maps, plans, and site surveys, using a range of modern equipment for accurate data capture.
Our professional staff can react to your timescales and adapt proven methods to meet exact requirements in all aspects of the following:
• 2D/3D plans and data
• Topographical mapping
• Large scale engineering surveys
• Underground service tracing
Structural Monitoring/Stability Surveys
TopCAD surveyors have a wealth of experience in the use of survey techniques for the monitoring of movements of buildings, structures, foundations and landslips. Consistent sub-millimetre accuracy can be maintained. TopCAD’s surveyors use a combination of traditional methods and the latest technology.
Road and Boundary Alignments/Setting Out and Site Engineering
TopCAD surveyors have been connected with construction projects of all types where accurate control and setting out has been invaluable. Establishing accurate control at the start of a project can reduce the possibility of setting out errors and the consequences of having to put them right during construction.












